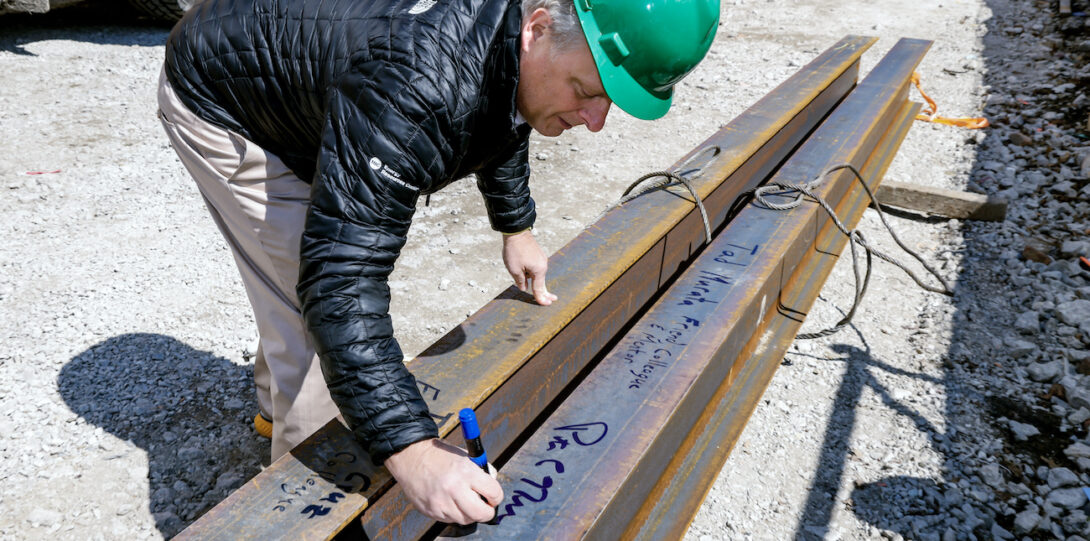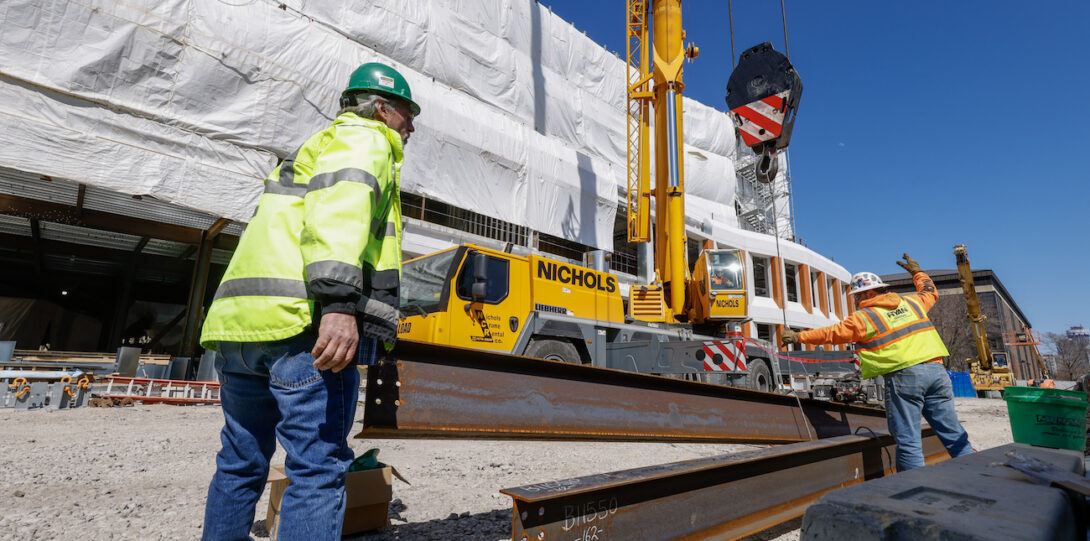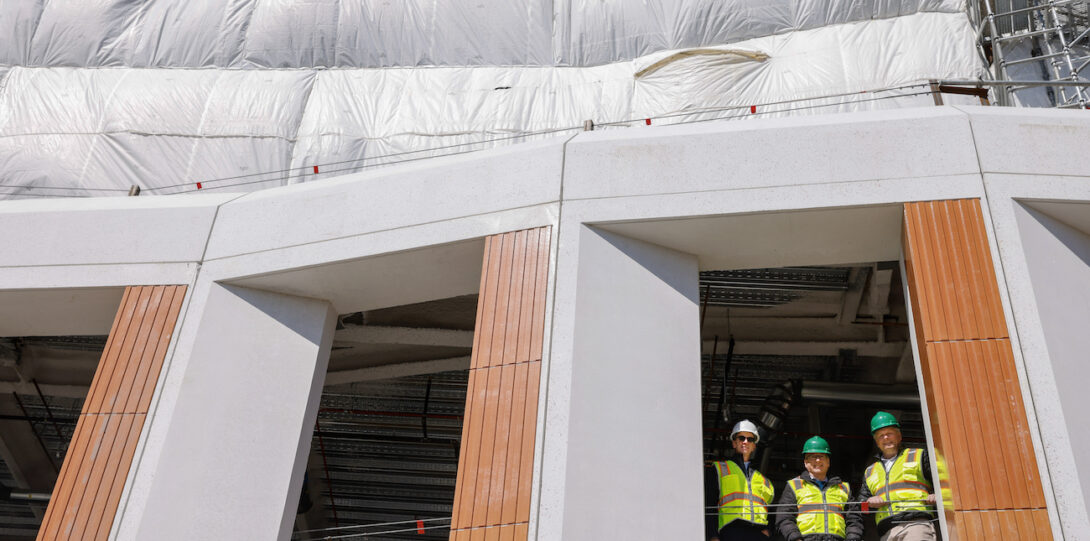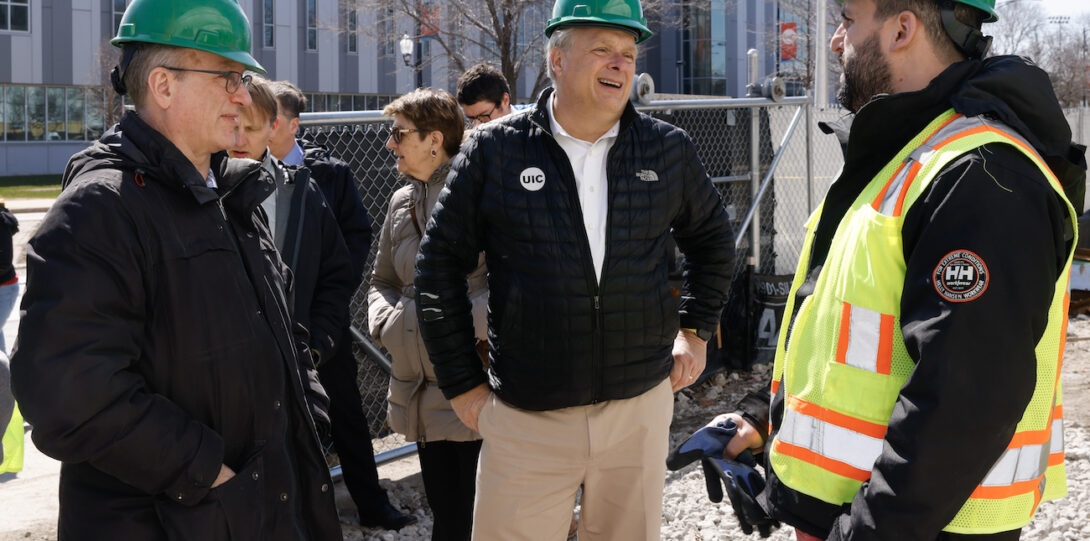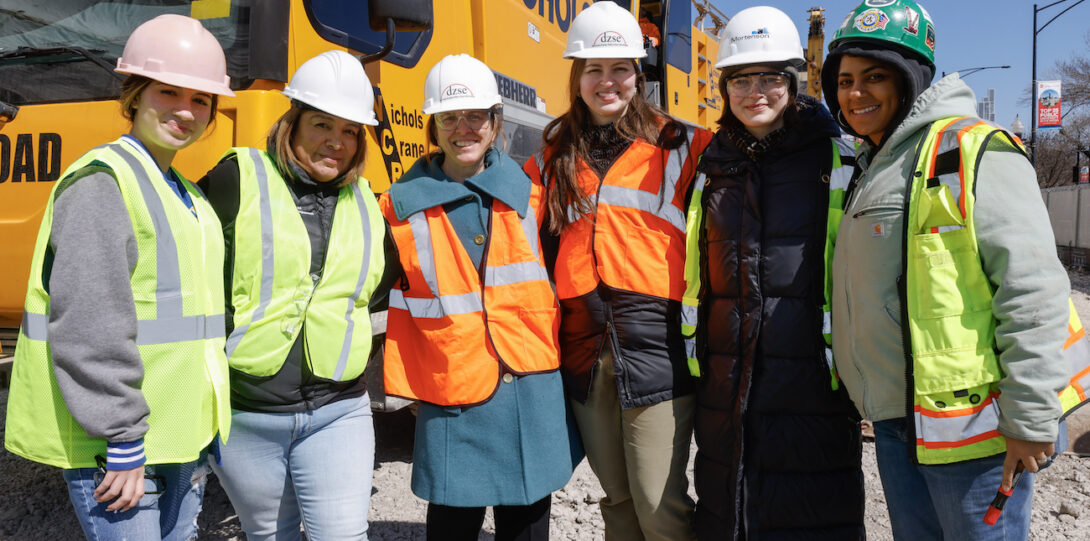Final piece of structural steel added to new CDRLC building
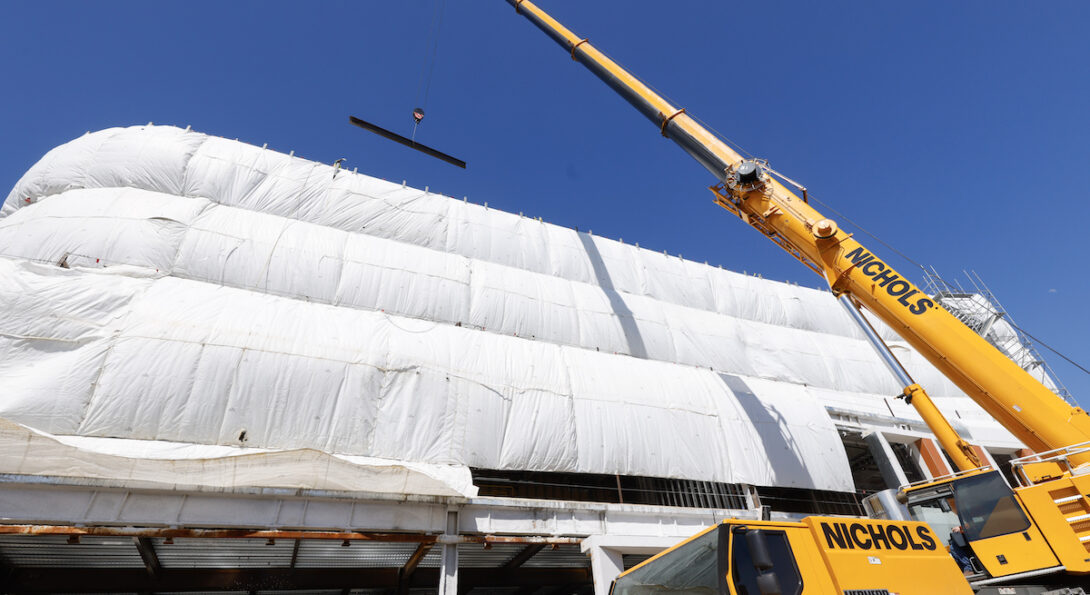
Final piece of structural steel added to new CDRLC building Heading link
On March 29, about three dozen UIC officials, students, faculty, and staff gathered on UIC’s East Campus to witness the placement of the final piece of structural steel beam on the Computer, Design, Research, and Learning Center (CDRLC). The building, located at 850 W. Taylor Street adjacent to Harry W. Peace Memorial Grove, is approximately 50% complete, and the move-in process will begin during the spring 2024 semester.
The computer science department has grown dramatically over the last 15 years, with more than 1,900 undergraduates and more than 450 graduate students. Department faculty, staff, and classes are currently spread across four buildings on the east campus.
The new, 135,000-square-foot building will double the capacity of the computer science department. It will include an undergraduate learning and community center, a dry lab, a robotics lab, faculty research labs, and collaborative learning and teaching spaces. UIC’s internationally acclaimed Electronic Visualization Laboratory will also be housed in the CDRLC.
More than 1,200 tons of structural steel framing, connections, and support have been placed, and in the first few days of April precast cement panels with terra cotta cladding have been added on the lower portion of the façade.
The building has been designed to achieve LEED Gold certification. The project includes photovoltaic arrays (PVC) on the rooftop and lower terraces, and a geothermal farm underneath Memorial Grove to assist with sustainable heating and cooling for the building.
The five-story building is part of UIC’s campus master plan and is supported by the Rebuild Illinois capital plan, including a $117.8 million allocation from the University of Illinois Board of Trustees. The Illinois Capital Development Board (CDB) is overseeing the project’s design and construction in accordance with the protocol for state-appropriated projects.
